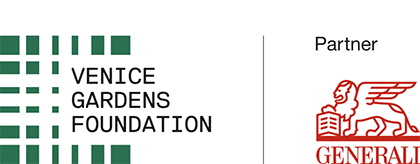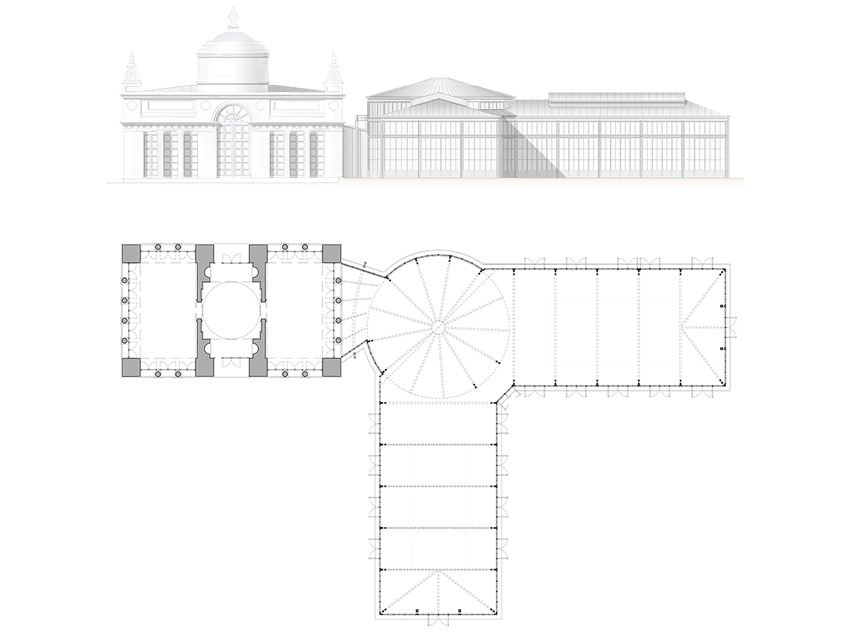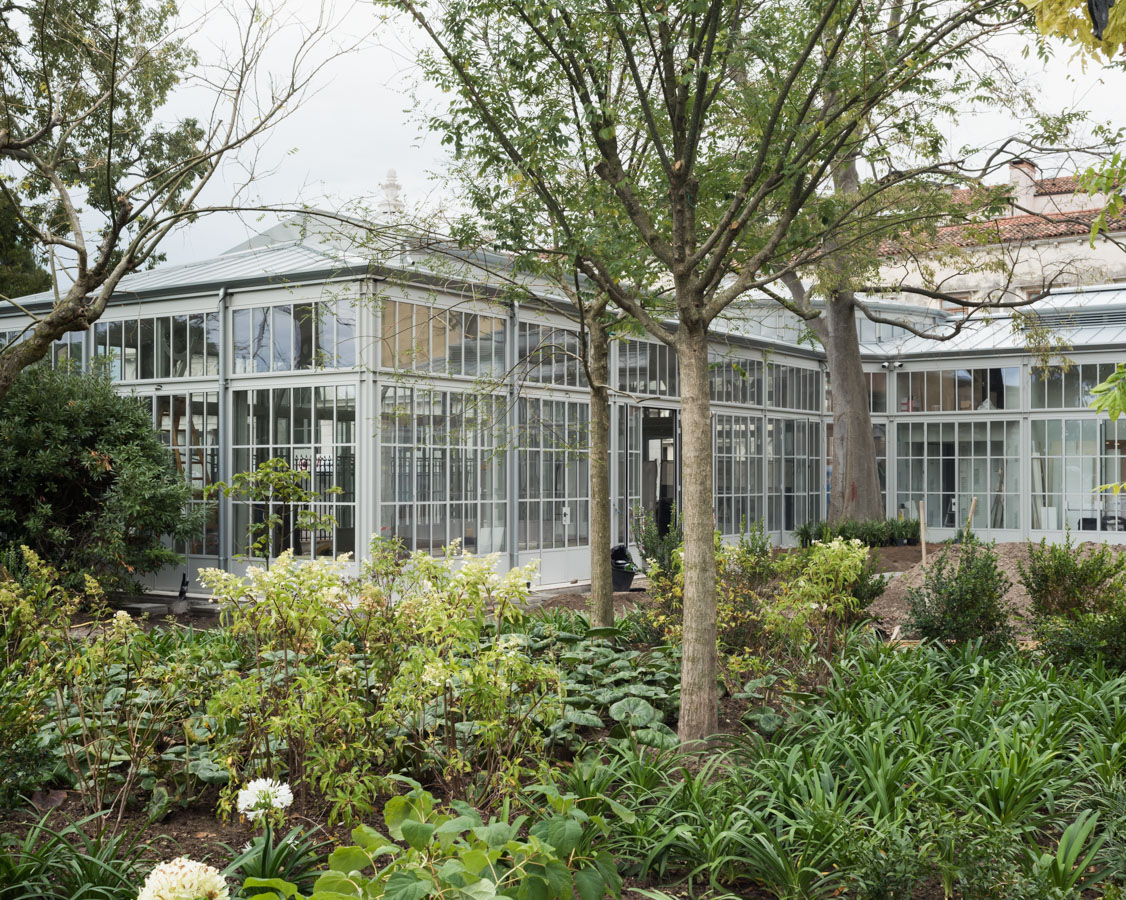The greenhouse
Rebuilt on its original site, the outcome of a planning process begun in the late 1980s by the architects Carlo Aymonino and Gabriella Barbini, the greenhouse, which was reduced in size in the revised final project, has a metal supporting framework of pillars and trusses, windows opening onto the garden, and roof of zinc and titanium sheet- ing, reproposing the stylistic elements typical of classical greenhouses. It has a circular central pavilion connected to the historic Cafehaus, and two orthogonal arms: the eastern one, The Human Garden, will serve as a venue for artistic and cultural activities and research promoted and supported by the Venice Gardens Foundation, while the western one houses systems and restrooms.
Given the characteristic features of the greenhouse, whose entire framework is made of galvanized steel and consists of laser-designed and laser-cut paired elements, special care was paid to the quality of the thermal-insulated window frames, also made of galvanized steel, and to the double-chamber thermal insulating glass. All elements of the building’s operational systems were placed under the floors to avoid occupying vertical surfaces and to guarantee maximum operational efficiency.
The small greenhouse
The electrical energy cabin that stood on the garden’s east side, in correspondence with the Marciana Library, has been rebuilt, enclosed within a small greenhouse that will be used for storing garden equipment and a collection of rare potted plants. Its window frames are similar to the ones in the main greenhouse, but were cold cut and are smaller.


